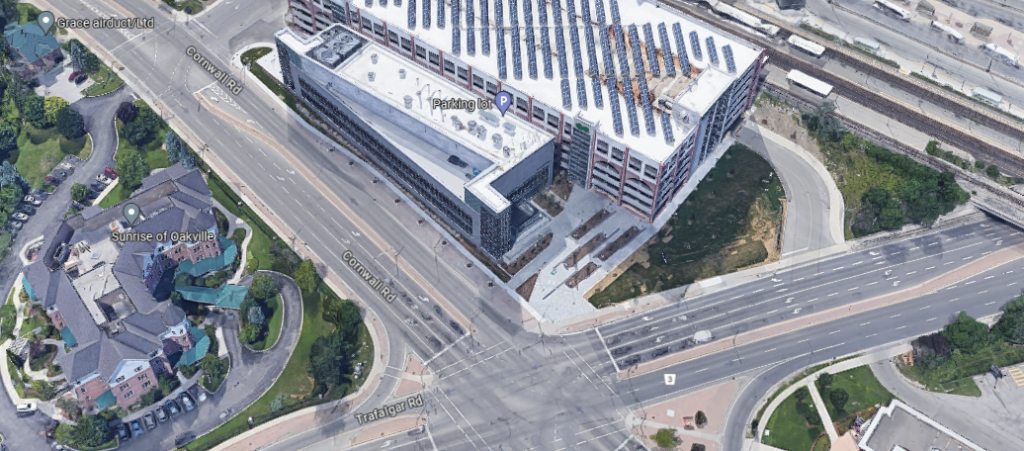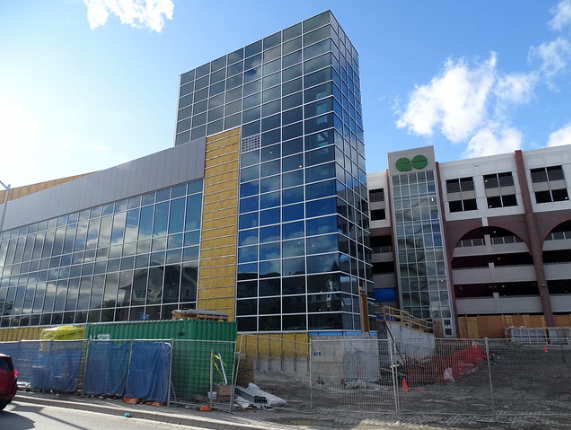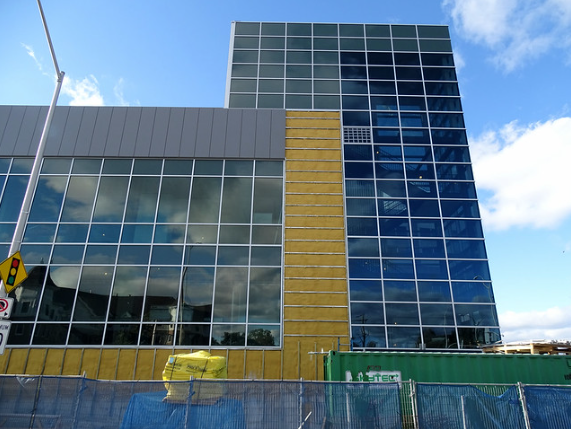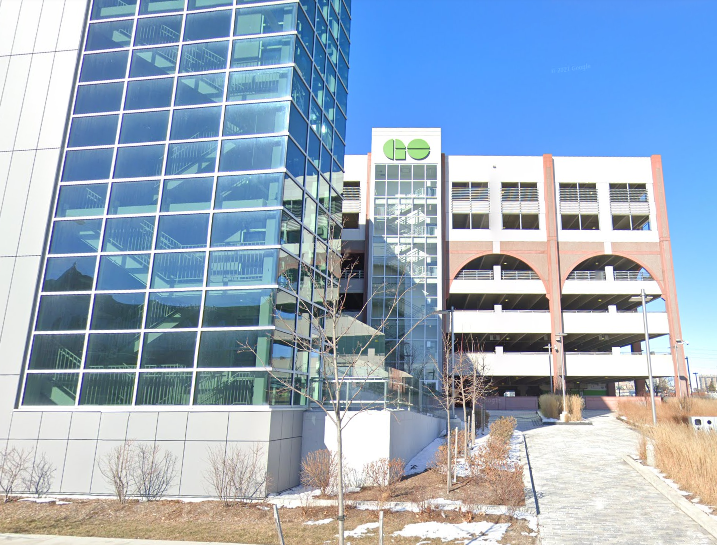–
Metrolinks Network Operations HQ (Oakville, ON)
DETAILS: LEED GOLD DESIGNATION – 63,000sf. state-of-the-art multi-media office environment for the federal Canadian government. This centralized ‘design incubator’ set a new benchmark standard for two similar developments based throughout Ontario. The project included full scale energy calculation & BIM coordination. $20million construction cost.
The role on this project was as a support architect, materials & sustainability specialist, along with the coordination of MEP/Civil team for construction documentation. Initialized design by IBI Group (Southfield).
Websites at: Metrolinx Network Operations Centre – Arcadis IBI Group &
—-06_Transit_Needs_and_Opportunities_Report_EN.pdf (metrolinx.com)
_________________________________
YEAR:
Initialized 2012
SPACE: NUMBER OF UNITS:
63,000sf NA
Amenities:
New build beside 500 parking space garage with integrated cooling and rooftop solar, loading dock, truck dock access, and small services facilities.
Contractor:
Rider, Levett, Bucknall
_______________________________
Exterior Perspectives







Interior Perspectives


Plans, Elevations, Sections
Portfolio copy viewable by request only
