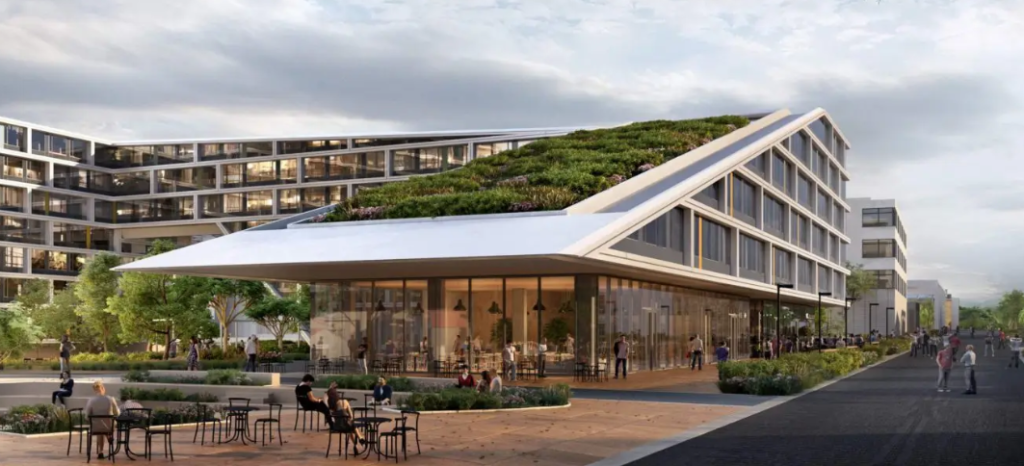DETAILS: Twin twenty story, LEED Gold futuristic student dorm high-rise housing developed for the University of California. 1300 beds, 1milllion sq.ft. design-build with Clark Construction, $310M construction cost.
Studio Weiss’ role on this project was as one of several Project Architect, being responsible for egress calculations, CalGreen compliance, materials & sustainability specialist, along with the coordination of MEP/Civil team for construction documentation for all historic compliance documentation and application through the City of San Diego.
Website at: www.plandesignbuild.ucsd.edu/projects/current.html#Pepper-Canyon-West-Living-and-L & www.hawkinsbrown.com/projects/pepper-canyon-west/
_________________________________
YEAR:
2024
SPACE: NUMBER OF PARKING:
500,000sf 35
NUMBER OF UNITS:
1,300
Amenities:
Bicycle storage for all units, lounge & gardens. Private terrace(s), sundeck & cabana, alongside Tesla-shares, combined with a landscaped interior courtyard & dogwalk,
Contractor:
Clark Construction
_________________________________
Exterior Perspectives

Construction progress, 6/1/2023




